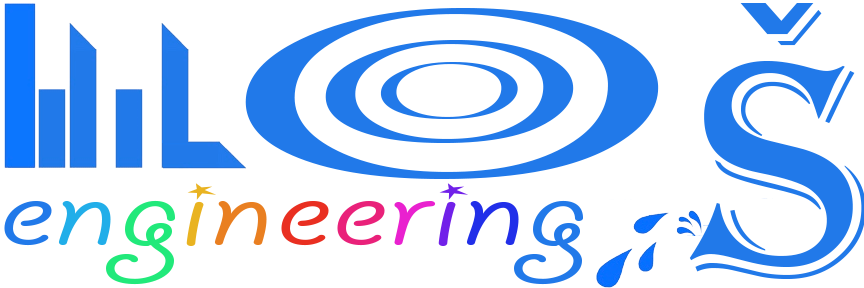Milosh ENGINEERING
Milosh Engineering (Milosh LLC) is a Colorado based firm with a very low-overhead.
Currently, Milosh is focused on six types of designs: Building, Land Development, Landscape, Water, Geographic Information System (GIS), and Software Development.
Formed in 2008, the consulting firm consists of professionals with a high level of technical education and experience capable to give you the best solutions for your problems.
Milosh’s objective is to provide problem solutions. Milosh engineers have excellent client-relations skills, active listening as well as clarifying and paraphrasing abilities. Milosh technical staff knows how to be supportive team players.
Government
Milosh Engineering is a distinguished civil engineering firm renowned worldwide for its exceptional team of experts across every engineering discipline—including geology, geotechnical, civil, structural, hydro, electrical, environmental, and mechanical engineering. Despite our modest size, our reputation is built on a legacy of innovative solutions and deep technical expertise that empower us to tackle the most complex engineering challenges.
Milosh’s objective is to provide problem solutions. Milosh engineers have excellent client-relations skills, active listening as well as clarifying and paraphrasing abilities. Milosh technical staff knows how to be supportive team players.
Building design and construction
Design: If you have a parcel/lot and would like to build a house or commercial building, we can prepare all necessary documentation and obtain permits. Our services include but not limited to: Preplanning, Subdivision, Minor Subdivision, Zoning, Re-Zoning, Major Site Plan (Site Plan, Landscape Plan, Building Exterior Elevations, 3D Rendering of Building, Photometric Plan, ...), Site Construction Plan (Horizontal Control Plan, Grading Plan, Retaining Wall Construction Plan, Erosion Control Plan, Fire Truck Plan, …), Soil Report, Drainage Report, Utility Construction Plan, Building Plan (Floors Plan, Roof Plan, Building Sections, Building Elevations, Occupancy Schedule, Foundation Plan, Framing Plan, Mechanical Plan (HVAC & Plumbing Plans), Electrical Plan.
Construction: After we design and obtain all permits for you, we can construct the building for you as general contractor. We pride ourselves in selecting and ordering high quality materials at affordable prices. Our experienced engineers are on site every day during construction, inspecting the entire construction process, as well as obtaining all necessary city inspections. Quality is out top priority, as we strive to build strong, durable, efficient buildings that will last for centuries.
We offer “key in hand” services, where we take on the whole process from planning to construction, ensuring a high-quality building. We can also do any part separately if you so desire.
Land development designs include:
Residential and commercial site plans, residential and commercial construction plans, architectural and structural building designs, water supply, waste-water, storm-water, inundation, erosions and flood controls, hydro-powers, water-ways, and etc.
Landscape design and construction
Experienced Architectural Landscaping Design: Let our design team take your vision and bring it to life!
Residential Landscape: we elevate the value and aesthetic appeal of your home by crafting exquisite outdoor living spaces. Our expertise lies in designing breathtaking yards that seamlessly integrate hardscapes, outdoor areas, low-maintenance plantings, and shimmering pools. We are committed to ensuring your complete satisfaction with the outcome of every project.
Commercial Landscape: Ensure that your commercial property consistently presents its best face. Whether you need installations or repairs, we are dedicated to assisting you in creating a professional image for both your customers and employees.
Water designs include:
Water resources master planning, Water dams, Water Reservoirs, Water Tanks, Water distribution systems, Potable and raw water pump stations, Booster pump stations, Water treatment plants, water reclamation facilities, lift stations, irrigation water distribution and treatment systems, , Water construction servicing, developing Water district standards, Flood Inundation studies (Safe channel capacity, 100-year floodplain, spillway release floodplain, sunny-day dam failure flood inundation, threshold dam failure flood inundation, probable maximum flood dam failure flood inundation, and etc.
Geographic Information System (GIS):
ArcGIS Pro geodatabase, GIS data collection, GIS surveying, photogrammetry surveying, Workforce (delegated tasks automatically to employees through their phones and effectively assign tasks during emergency situations), GIS maintenance system with automatic notifications, Safe channel capacity maps, 100-year floodplain maps, spillway release floodplain maps, sunny-day dam failure flood inundation maps, threshold dam failure flood inundation maps, probable maximum flood dam failure flood inundation maps, and etc.
Computer software designs include:
Complete software solutions for various engineering and un-engineering problems such as nuclear risk analyzes, water balances, web applications, web sites, and etc. in all kinds of computer languages as are Swift, Visual C#, C++, C+, C, Visual Basic, Fortran, HTML, CSS, JavaScript, and etc.
Our main office is located in Denver west metro area, Colorado, USA.
Have a specific question? Feel free to email us at MJ@MiloshENG.com.















