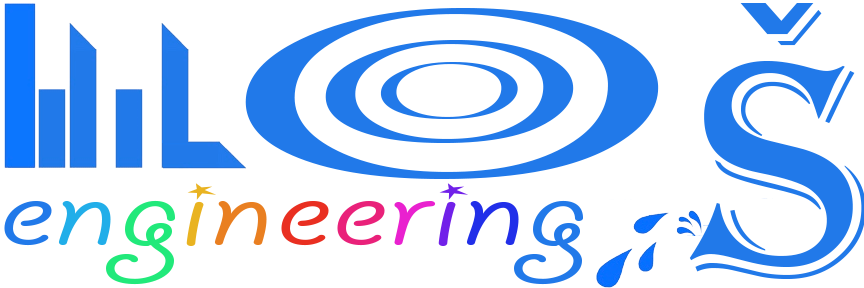Building design and construction
Design: If you have a parcel/lot and would like to build a house or commercial building, we can prepare all necessary documentation and obtain permits. Our services include but not limited to: Preplanning, Subdivision, Minor Subdivision, Zoning, Re-Zoning, Major Site Plan (Site Plan, Landscape Plan, Building Exterior Elevations, 3D Rendering of Building, Photometric Plan, ...), Site Construction Plan (Horizontal Control Plan, Grading Plan, Retaining Wall Construction Plan, Erosion Control Plan, Fire Truck Plan, …), Soil Report, Drainage Report, Utility Construction Plan, Building Plan (Floors Plan, Roof Plan, Building Sections, Building Elevations, Occupancy Schedule, Foundation Plan, Framing Plan, Mechanical Plan (HVAC & Plumbing Plans), Electrical Plan.
Construction: After we design and obtain all permits for you, we can construct the building for you as general contractor. We pride ourselves in selecting and ordering high quality materials at affordable prices. Our experienced engineers are on site every day during construction, inspecting the entire construction process, as well as obtaining all necessary city inspections. Quality is out top priority, as we strive to build strong, durable, efficient buildings that will last for centuries.
We offer “key in hand” services, where we take on the whole process from planning to construction, ensuring a high-quality building. We can also do any part separately if you so desire.
Our main office is located in Denver west metro area, Colorado, USA.
Have a specific question? Feel free to email us at MJ@MiloshENG.com.













